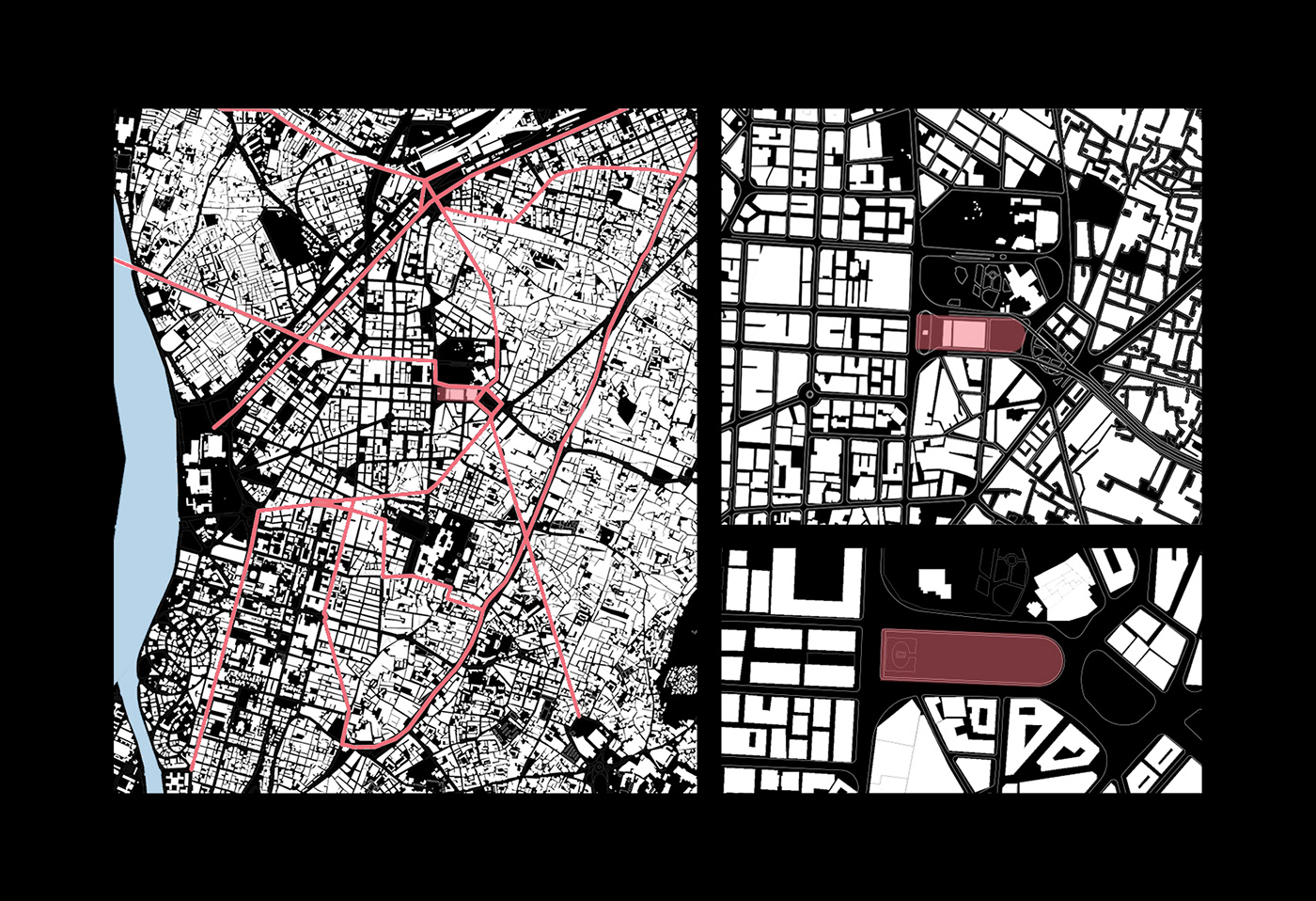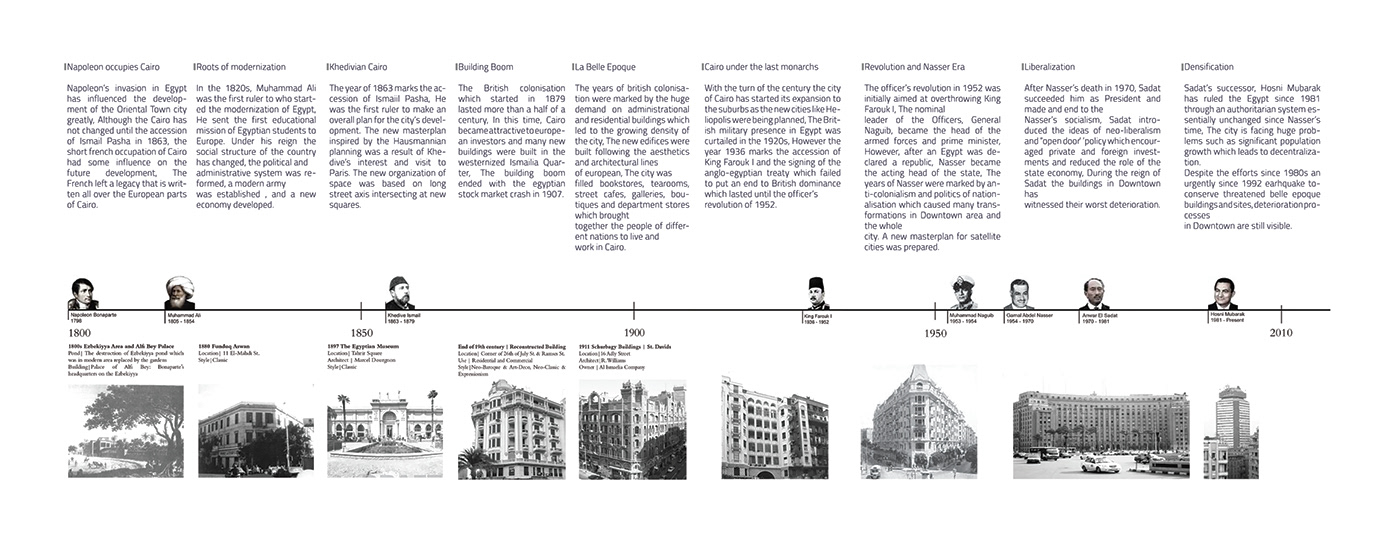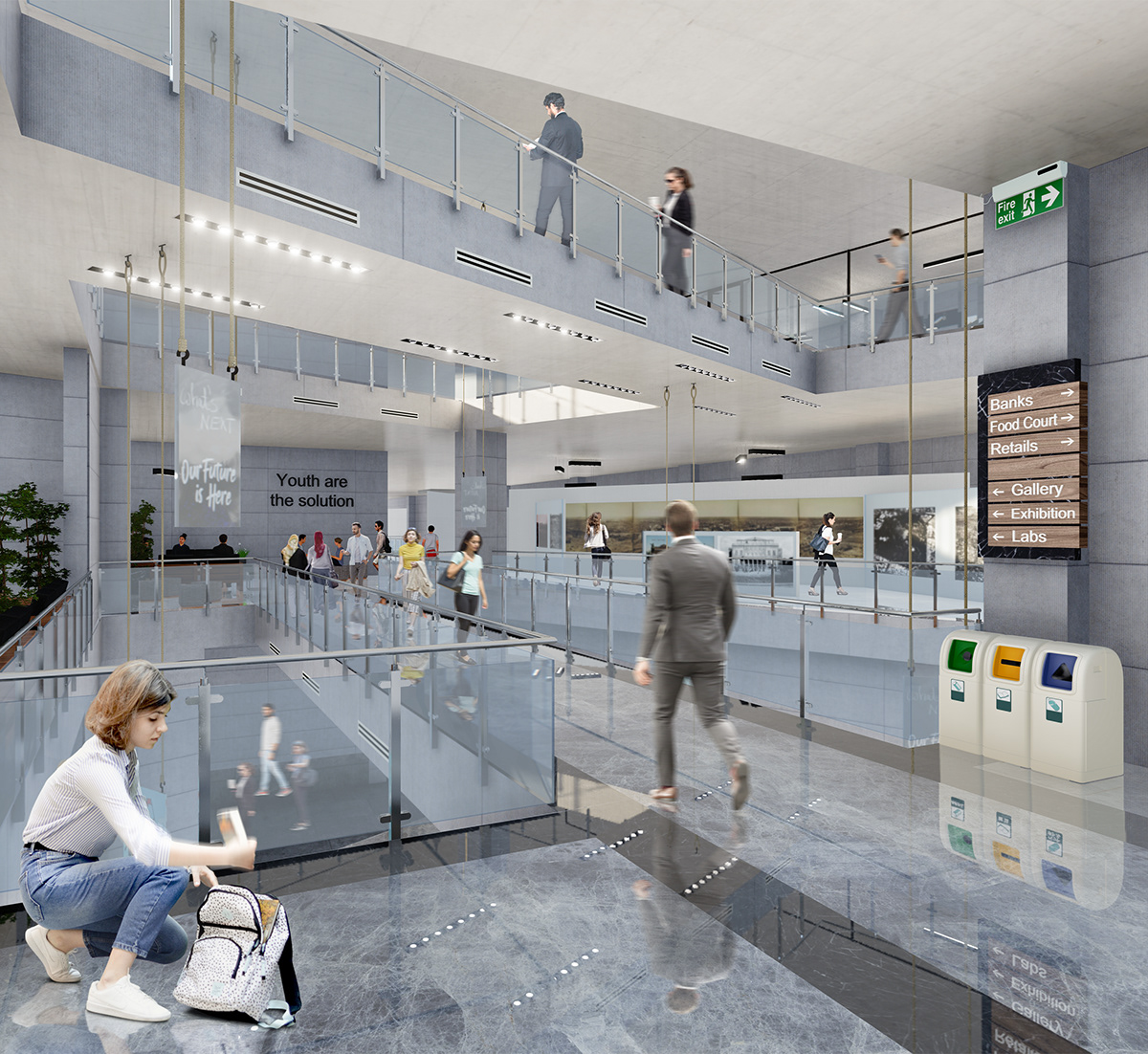
GRADUATION PROJECT
Faculty of Engineering - Cairo University
Department of Architecture - Class of 2020
Location: Opera Square, Downtown, Cairo, Egypt
Typology: Business Incubator & Culture Center
Supervised by: Dr. Aly Gabr - Dr. Mennatallah Elhusseiny
TA. Mohamed Atef - TA. Shahira Alhosary - TA. Omar Aboulnaga
TA. Mohamed Atef - TA. Shahira Alhosary - TA. Omar Aboulnaga


I The Site :
The Site is located in Downtown between Opera and Attaba squares, They link the commercial and business district of Khedivial Cairo to a group of wholesale specialized markets surrounding Attaba Square, The two squares, originally a major cultural and recreational node, are currently separated by the Opera multistory garage built on the original site of the Khedivial Opera House, The surrounding area is characterized by a diverse mixture of land uses, commercial activities, and a number of historic buildings, To the North, lies the historic Azbakeya Garden, which is now encroached upon by several buildings including three theatres, an on- street second hand book market, a multistory garage and bus terminal (the Attaba Garage), several offices and commercial buildings, and a medical center, The southern and eastern edges of the two squares are lined by a number of administrative buildings, a shopping mall and a cinema, in addition to a large historic fruit and vegetable market, To the west and south west of Opera Square, lies a number of mixed use (commercial-office-residential) and heritage buildings the most important of which are Parliament Hotel and the Ottoman dating al-Kekhia Mosque (on el-Gomhoureya and Kasr el-Nile Streets), On the northern al- Khazendar Square lies two major historic buildings; Sednaoui department store and Eden Palace Hotel.

I Macro Scale
Downtown




I Micro Scale
I Site Issues
-The Opera garage is located in the project plot.
-Both of the longitudinal sides of the project plot were bounded with Al-Azhar bridge, What cause lack of the visual capability to the project.
-There were vehicles' street passing through the project plot.
I Solutions:
-The Opera garage will be removed and replaced with two floor underground garage(full plot area).
-El-Azhar bridge will be removed and El-Azhar tunnel works as a replacement.
-The street passing through the project plot will be removed.
-Some two way streets will be replaced with one way street, other street will be reversed.


I Concept Testing
Form Follows Context

The Grids designed to make each and every mass connect contextually, the longitudinal masses were designed to face ibrahim basha statue, one of them is the culture zone, the other is part of the business incubator, another mass facing tiring at end and azzbakeya garden at its other end, the mass that contain the entertainment zone facing the National Theater For Children.




Brutalism Powerful, imposing structures with an unpretentious and unapologetic aesthetic, yet standing out for their bold individuality, and in the form of sculpture, brutalist architecture establishes the right of building materials and structural features to be seen, Featuring visually heavy edifices with geometric lines, solid concrete geometry, exaggerated slabs, double height ceilings, massive forbidding walls, exposed concrete and a predominantly monochrome palette, brutalism prioritized function over form, and stripped-back minimalism over flashy design.
Minimalism Embracing new materials and rejecting ornament, using of abstraction and simplicity combined with industrial materials and reducing forms are essential characteristics. By condensing design to its essential elements and focusing on form, light, space, and materials, Minimalist architecture achieves harmony through simplicity. To achieve a balance between the man-made architecture and the environment. Order and harmony are obtained through the use of geometric forms, bare walls, and simple materials. In this way, “the essence of architecture” shines through in the design. The design is based on the ratio of volumes and proportions. In the exterior, the main materials are concrete, which flows into the interior. This helps to better emphasize the geometry of the shape.

BIRD'S EYE VIEW SHOWING THE PROJECT, AZBAKEYA GARDEN, AND HIGHLIGHT THE CONTRAST BETWEEN TRADITIONAL BUILDING AND NEW FORM.

EXTERIOR SHOT FROM THE CROSS ROAD SHOWING THE INTERSECTION BETWEEN MASSES TO FULFILL THE BREAKING BARRIERS CONCEPT, IBRAHIM PASHA STATUE, AND MAIN ENTRANCE.

EXTERIOR SHOT FROM THE PUBLIC PLAZA SHOWING IBRAHIM PASHA STATUE, THE MAIN ENTRANCE, AND THE AZBAKEYA GARDEN IN THE BACKGROUND.
I The Scenario
Visitors of the project would either be a small businessmen, people who are interested in the business field, student who need a place where they can work on their project, people interested in art and the culture of downtown, normal people of all the society layers to hang out, eat, drink, watch a movie,...etc in the entertainment center. thus, the entry level plan contains the three function to break all the barriers between people from different backgrounds.


I Project Component
A. Business Incubator
-Workshops : Existing Business incubates in the building that requires assistance in Project Development.
-Initiating Zones : Exhibition will be used for companies’ booths, gathering, new business launching, funding meetings.
-Initiating Zones : Exhibition will be used for companies’ booths, gathering, new business launching, funding meetings.
B. Culture Center
-contains seminar rooms where discussion can be held, multi purpose halls where lot of events can be held, archive with the memory of the district and opera memory, and gathering spaces where a lot of activities can be made.
C. Entertainment Center
-Local community Entertainment services to support the project and startups financially. Restaurant will be provided so that the Facility may become a self sufficient one and provide food at odd working hours, Food court connected to restaurant services, Cafes, Cinemas Complex.
I Interiors

INTERIOR SHOT FROM THE MAIN ATRIUM SHOWING THE CONCEPT OF BREAKING BARRIERS IN DESIGN, APPEARS IN THE BRIDGES THAT OVERLOOK EACH OTHER.

INTERIOR SHOT FROM THE MAIN ATRIUM SHOWING VERTICAL CIRCULATION AND THE CONCEPT OF REDIRECTING AND PLURALISM IN DESIGN, APPEAR IN THE USED GRIDS AND USERS.

INTERIOR SHOT FROM ATRIUM SHOWING THE CONCEPT OF BREAKING BARRIERS AND PLURALISM IN DESIGN, APPEAR IN THE BRIDGES THAT OVERLOOK EACH OTHER, AND USERS.

INTERIOR SHOT FROM THE LAB SHOWING THE CONCEPT OF BREAKING BARRIERS IN DESIGN, APPEARS IN THE COLLISION OF MASSES.
I Space Models



I Final Board

Thanks for watching
Feel free to give feedback






